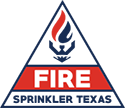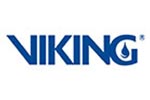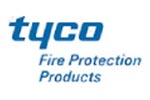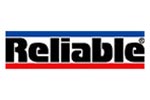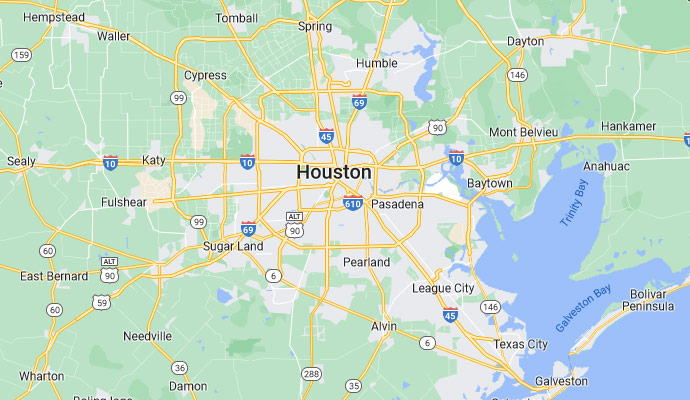Fire Sprinkler Systems City of Bellaire Code and Ordinance in Houston, TX
ORDINANCE NO. 99-043 AN ORDINANCE AMENDING CHAPTER 9, BUILDINGS, OF THE BELLAIRE CITY CODE OF ORDINANCES, BY ADDING A NEW SECTION 9- 23, ENTITLED RESIDENTIAL FIRE SPRINKLER SYSTEMS, TO SUCH CHAPTER; ESTABLISHING REQUIREMENTS FOR RESIDENTIAL FIRE SPRINKLER SYSTEMS; AND SETTING STANDARDS FOR SAME. WHEREAS, the City of Bellaire, Texas, is a home rule municipality, empowered under the laws of the State of Texas, to adopt ordinances and regulations in order to protect the health, safety, and welfare of its citizens; and
WHEREAS, the Building and Standards Commission of the City of Bellaire, Texas, has recommended to the City Council of the City of Bellaire, Texas, that the City Council adopt certain requirements for residential fire sprinkler systems in order to protect the health, safety, and welfare of the residents of Bellaire, Texas; and WHEREAS, the City Council of the City of Bellaire, Texas, has carefully reviewed certain matters pertaining to residential fire sprinkler systems and finds that the adoption of certain requirements for same will further protect the health, safety, and welfare of the City's residents; NOW, THEREFORE,
BE IT ORDAINED BY THE CITY COUNCIL OF THE CITY OF BELLAIRE, TEXAS:
- THAT the recitals set forth above are found to be true and correct.
- THAT Chapter 9, Buildings, of the Bellaire City Code of Ordinances, is hereby amended by adding a new Section 9-23, Residential Fire Sprinkler Systems, to read as follows:
"Section 9-23. Residential Fire Sprinkler Systems.
a. New Construction. All new single-family homes with occupiable space (space capable of being made into a room) above the second floor; and remodeling above the second floor for which a building permit is issued after December 31, 1999, shall be required to have a residential fire sprinkler system designed and installed in accordance with the standards for such sprinkler systems set forth in Subsection b. of this Section.
b. Design and Installation. All residential fire sprinkler systems required by this Section shall be designed and installed in accordance with the most recent version of the National Fire Protection Agency ("NFPA") Code, Section 130, except as modified herein.
- 1. NFPA 130 is hereby amended by deleting all references to polybutylene pipe in Section 3- 3.2 and Table 3-3.2.
- 2. NFPA 130 is hereby amended by including the requirement that an approved backflow prevention device be installed at the point of connection between the residential fire sprinkler system and the household plumbing system.
c. Certification and Testing. Prior to issuing an occupancy certificate for any new residential construction or any addition or remodeling for which a residential fire sprinkler system is required by this Section, the Building Official shall be provided with a certificate that the residential fire sprinkler system has been designed and installed in accordance with the standards set forth in Section b. and that the backflow prevention device has been properly tested. In addition, upon issuance of a new occupancy certificate for any home in which a residential fire sprinkler system has been installed, the system shall be verified as working properly."
PASSED, APPROVED, and ADOPTED this, the 2nd day of August, 1999.
Assembly Occupancies
A. Complete Sprinkler Requirements The following paragraphs outline where complete sprinkler systems are required:
Group A. An automatic sprinkler system shall be provided throughout buildings and portions thereof used as Group A occupancies as provided in this section. For Group A-1, A-2, A-3 and A-4 occupancies, the automatic sprinkler system shall be provided throughout the story where the Group A-1, A-2, A-3 or A-4 occupancy is located and in all floors from the Group A occupancy to, and including, all levels of exit discharge serving the Group A occupancy. For Group A-5 occupancies, the automatic sprinkler system shall be provided in the spaces indicated in Section 903.2.1.5.1
Group A-1, 903.2.1.1: An automatic sprinkler system shall be provided for all fire areas containing and intervening floors of Group A-1 occupancies where one of the following conditions exists: • The fire area exceeds 12,000 square feet;
- The fire area has an occupant load of 300 or more;
- The fire area is located on a floor other than a level of exit discharge serving such occupancies; or
- The fire area contains a multi-theater complex.
Group A-2, 903.2.1.2: An automatic sprinkler system shall be provided for all fire areas containing and intervening floors of Group A-2 occupancies where one of the following conditions exists:
- The fire area exceeds 5,000 square feet;
- The fire area has an occupant load of 100 or more; or
- The fire area is located on a floor other than a level of exit discharge serving such occupancies.
Group A-3, 903.2.1.3: An automatic sprinkler system shall be provided for all fire areas containing and intervening floors of Group A-3 occupancies where one of the following conditions exists:
- The fire area exceeds 12,000 square feet;
- The fire area has an occupant load of 300 or more; or
- The fire area is located on a floor other than a level of exit discharge serving such occupancies.
Group A-4, 903.2.1.4: An automatic sprinkler system shall be provided for all fire areas containing and intervening floors of Group A-4 occupancies where one of the following conditions exists:
- The fire area exceeds 12,000 square feet;
- The fire area has an occupant load of 300 or more; or
- The fire area is located on a floor other than a level of exit discharge serving such occupancies. NFSA 2015 Fire Sprinkler Guide 2015 IBC
Group A-5, 903.2.1.5: An automatic sprinkler system shall be provided for Group A-5 occupancies in the following areas: concession stands, retail areas, press boxes and other accessory use areas more than 1,000 square feet.
Multiple Assembly Occupancies, 903.2.1.7: An automatic sprinkler system shall be provided where multiple fire areas of Group A-1, A-2, A-3 or A-4 occupancies share exit or exit access components and the combined occupant load of theses fire areas is 300 or more.
Assembly on Roof Tops, 903.2.1.6: Where an occupied roof has an assembly occupancy with an occupant load exceeding 100 for Group A-2 and 300 for other Group A occupancies, all floors between the occupied roof and the level of exit discharge shall be equipped with an automatic sprinkler system in accordance with Section 903.3.1.1 or 903.3.1.2. Exception: Open parking garages of Type I or Type II construction.
B. Allowable Heights and Areas The allowable heights, areas and stories illustrated in the following tables represent the information found in Chapter 5 of the IBC.
The maximum area of multi-story buildings depends on single occupancy, nonseparated occupancies or mixed occupancies. For multi-story, single or nonseparated occupancies, the allowable area, sprinklered or unsprinklered, is multiplied by three. For more information, see IBC Section 506.2.3 for single or nonseparated occupancies and Section 506.2.4 for mixed occupancies.
